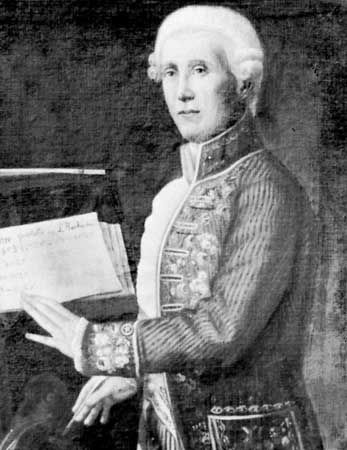
Radul-bey's Inn or Chardak is first mentioned in a written report by the Austrian officer Pokorni. According to a legend, it belonged to an unknown Turkish Bey.
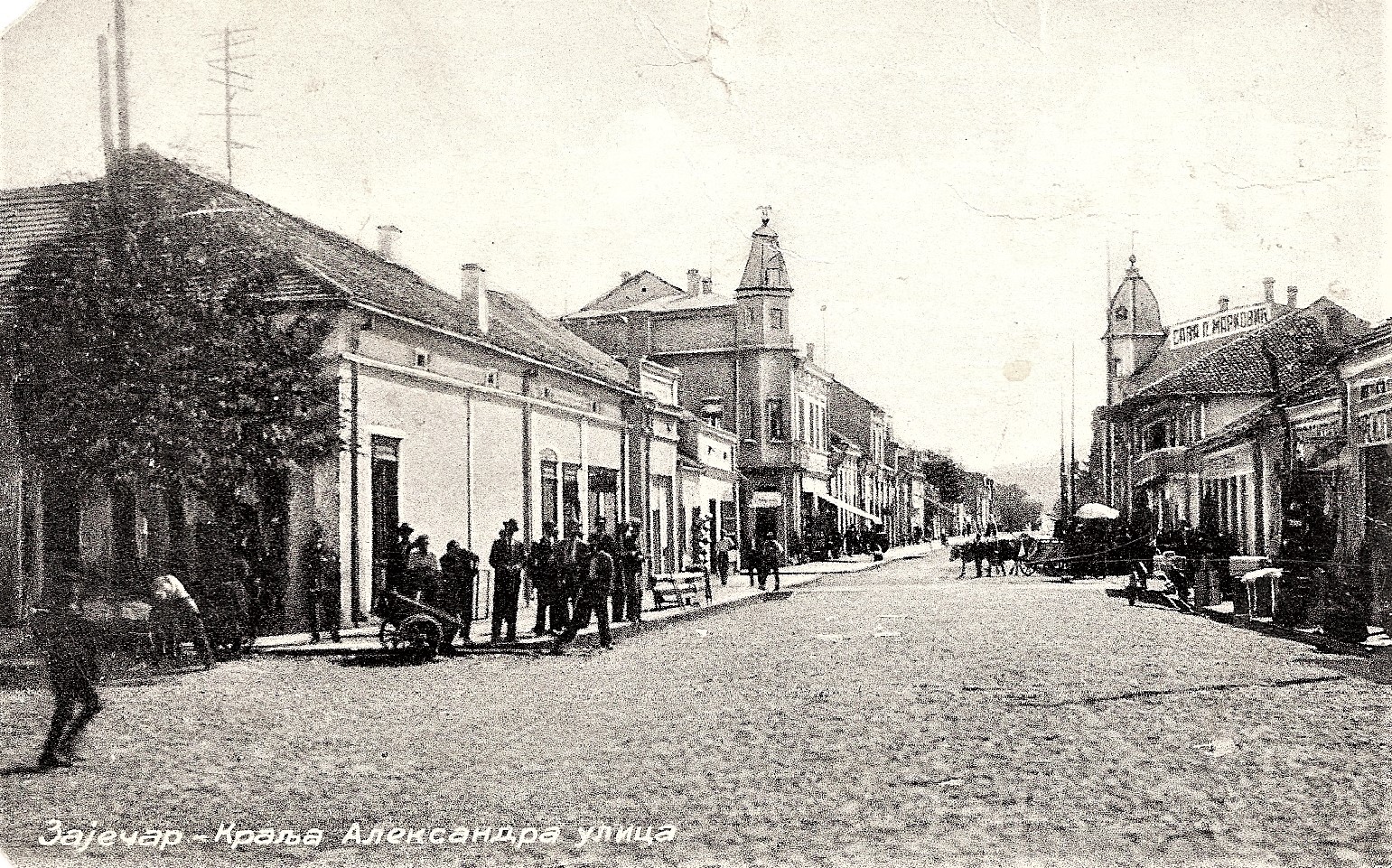
After the liberation of the Timok Region from the Ottoman rule, it belonged to a Zaječar merchant, the richest man in Grljan, Radul Gligorijević, whose name it still carries.
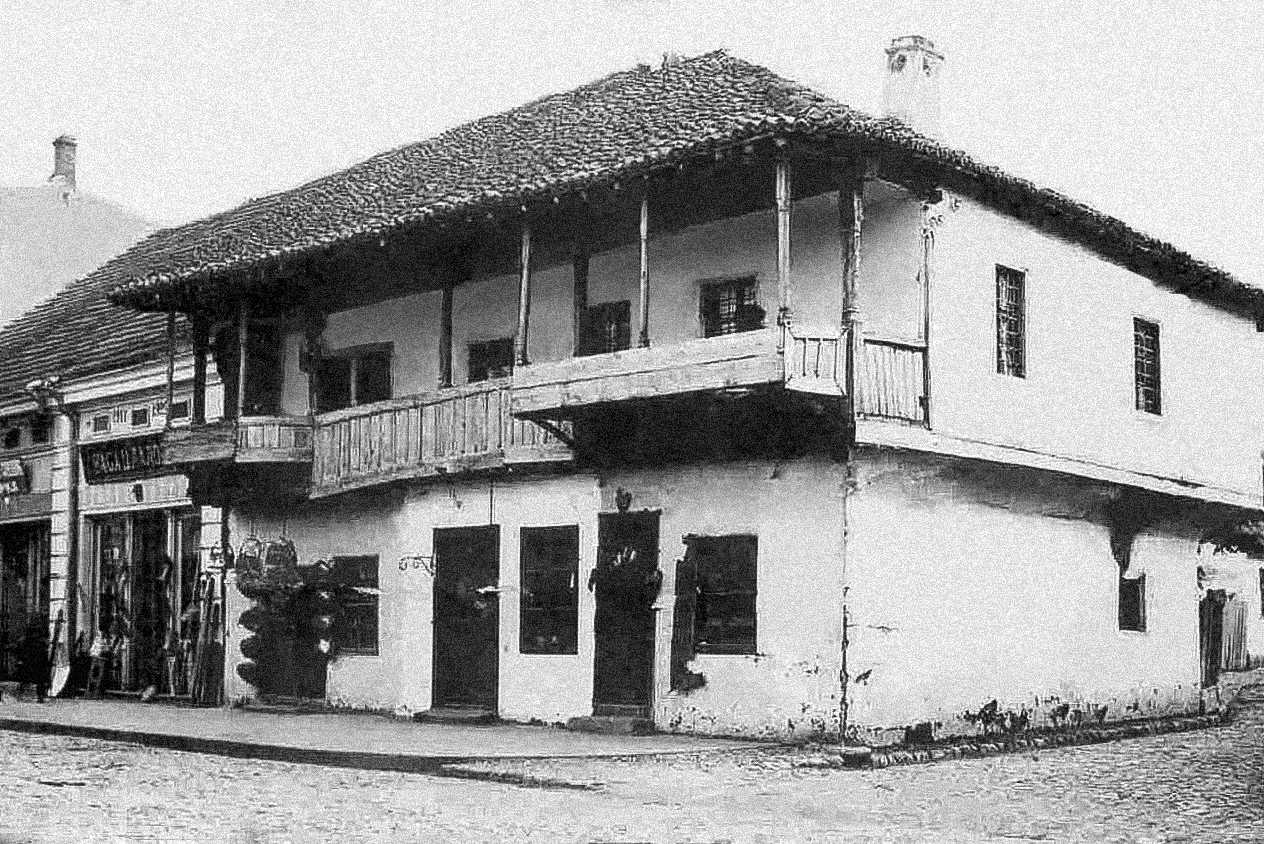
On an initiative by Belgrade professor Vujadinović, placed under state protection.

The last owners of the building were Milenko and Milenija Radulović, both Radul Gligorijević’s descendants. Milenko gave away his part of the building to Zaječar municipality as a gift, and Milenija was given a reciprocal financial reimbursement. After the tenants left the first floor and the shop on the ground floor, the building became a part of the Zaječar National Museum.
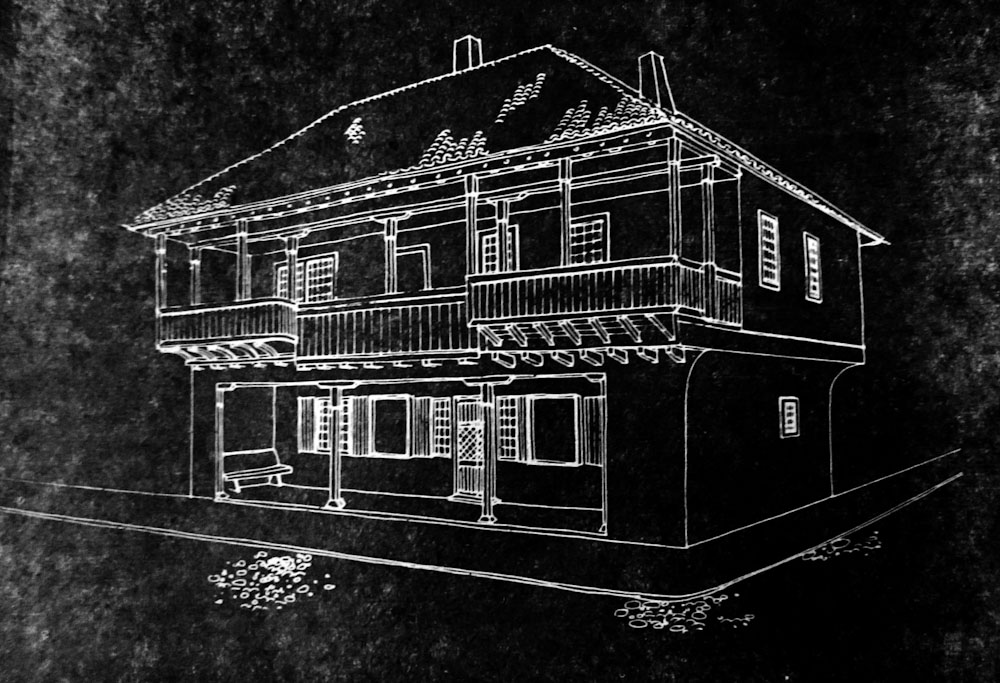
Reconstruction and adaptation finished after a year of detailed works.
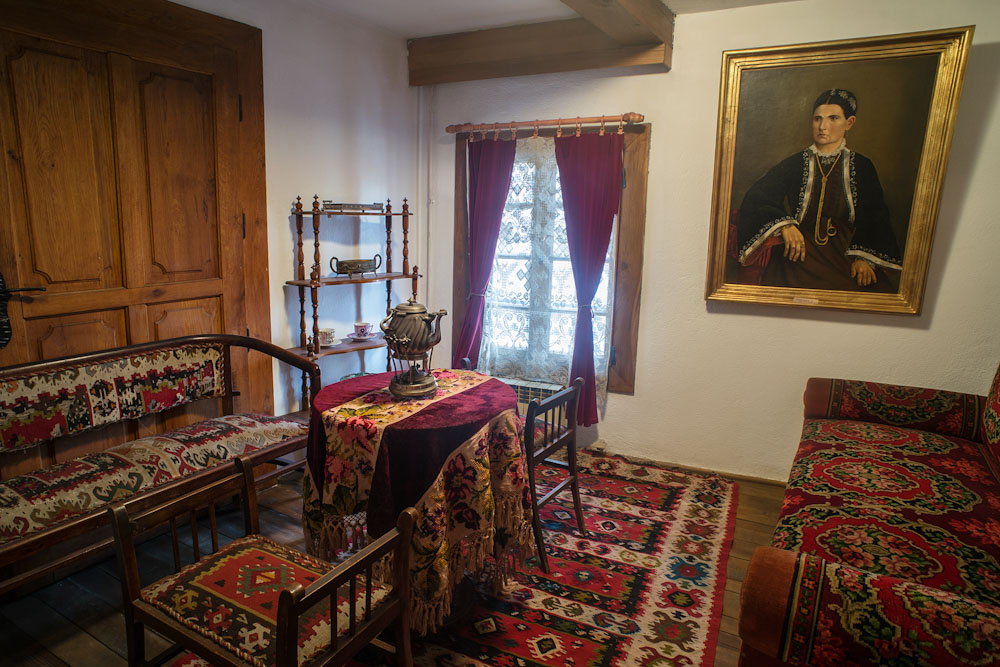
The new adaptation of the building begun in 2008 and was finished after almost four years.
“Ninuca’s house“ or “Chardak“ was one of the oldest buildings in Zaječar. It was one of the rare surviving remains of the Greek-Oriental house design in Timok Region and with the “Turkish Water Mill“ represented the only architecture of Turkish mastery in Zaječar.
The first written source was found to be in a 1784 report written by the Austrian officer Pokorni. According to the legend, it belonged to an unknown Turkish Bey. After the liberation of the Timok Region from the Ottoman rule in 1833, it belonged to a Zaječar trader, the richest man in Grljan, Radul Gligorijević, whose name it still carries. (The people of Zaječar added to his name the title bey since he lived in a large Turkish house, enjoying his life as a bey, or due to the fact that house’s previous owner was a Turkish bey.) Until mid-20th century, many renovations and adjustments took place, especially on the ground floor – adjusting it to the needs of residents and shop owners. All this influenced its aesthetics and cultural value. It was placed under state protection in 1947, after an initiative by a Belgrade professor Vujadinović.
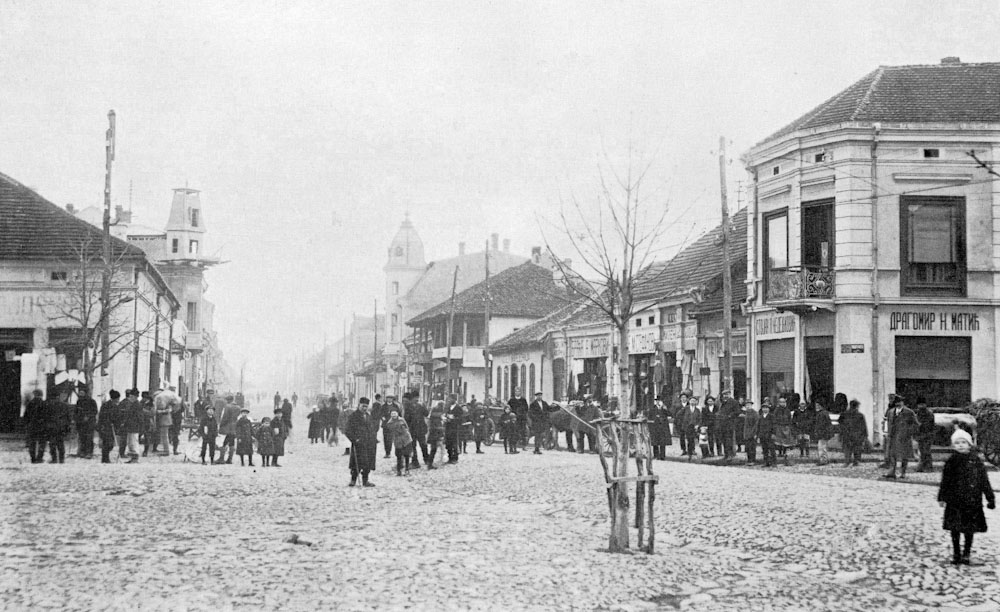
The last owners of the building were Milenko Radulović, the judge from Gornji Milanovac, and Milenija Radulović, a clerk in Zaječar – both Radul Gligorijević’s descendants. Milenko gave away his part of the building to Zaječar municipality as a gift, and Milenija was given a reciprocal financial reimbursement. After the tenants left the first floor and the shop on the ground floor, the building became a part of the Zaječar National Museum. The reconstruction and the adaptation of the building took place in 1975 and 1976.
Until then, the ground floor was occupied by copper-smith and shoemaker stores, while the upper floor was used as a residency. The ground floor was used for various purposes over the centuries; hence it was very difficult to prove its original usage. Some sources state there was a Turkish inn at this place, so the ground floor must have been used to accommodate travelers, providing them with food and shelter. During reconstruction, the traces of the locksmith’s fireplace was found, and on the basis of this it is possible to assume there was also a locksmith here at some point in time. Interestingly, on the upper floor, next to the rooms for rest and sleep, there was a hammam (Turkish bath), one of the obligatory elements in an old Turkish-style house.
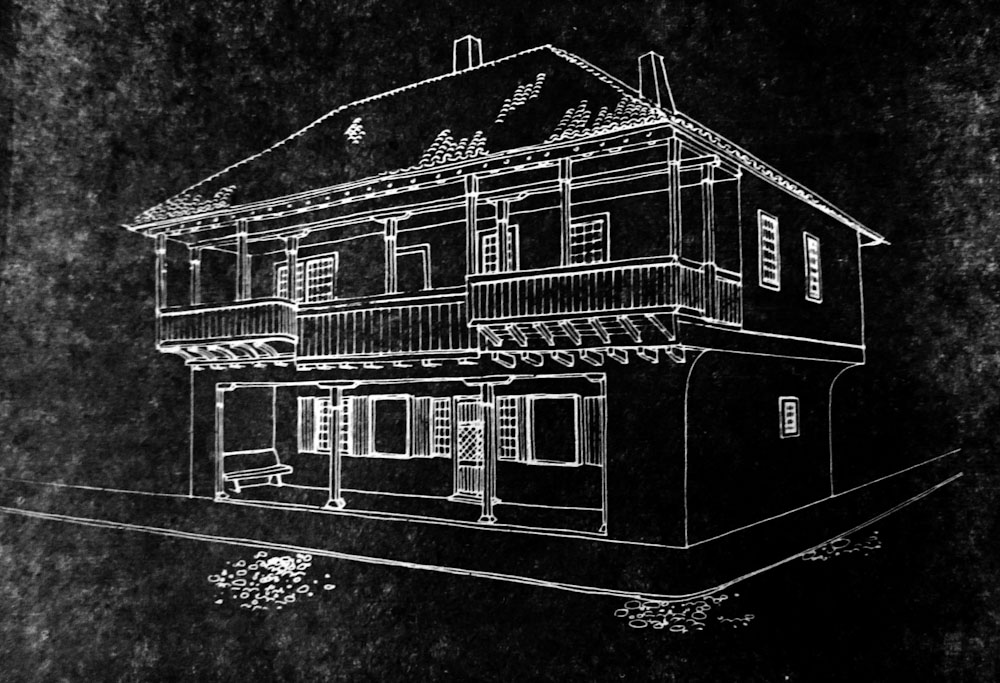
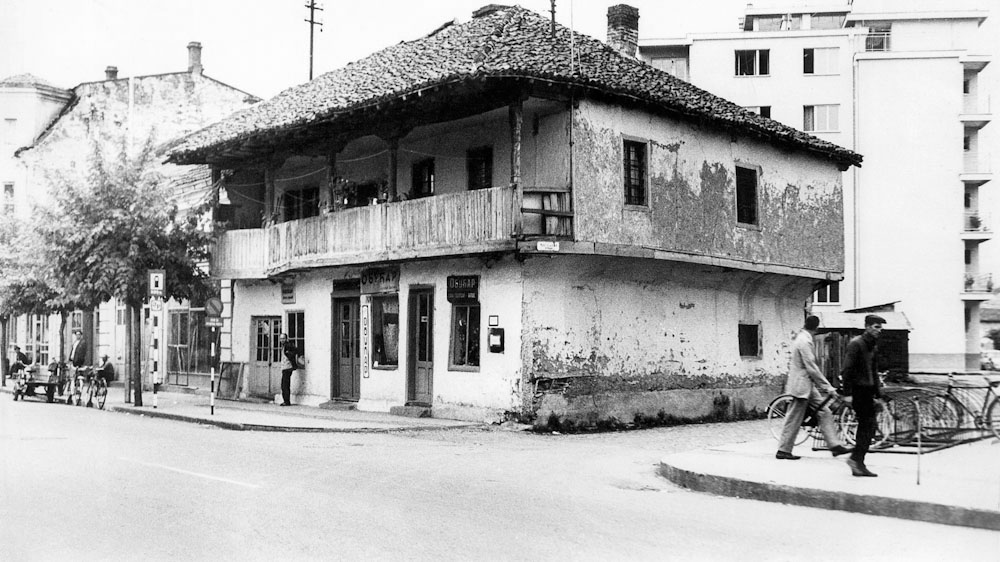
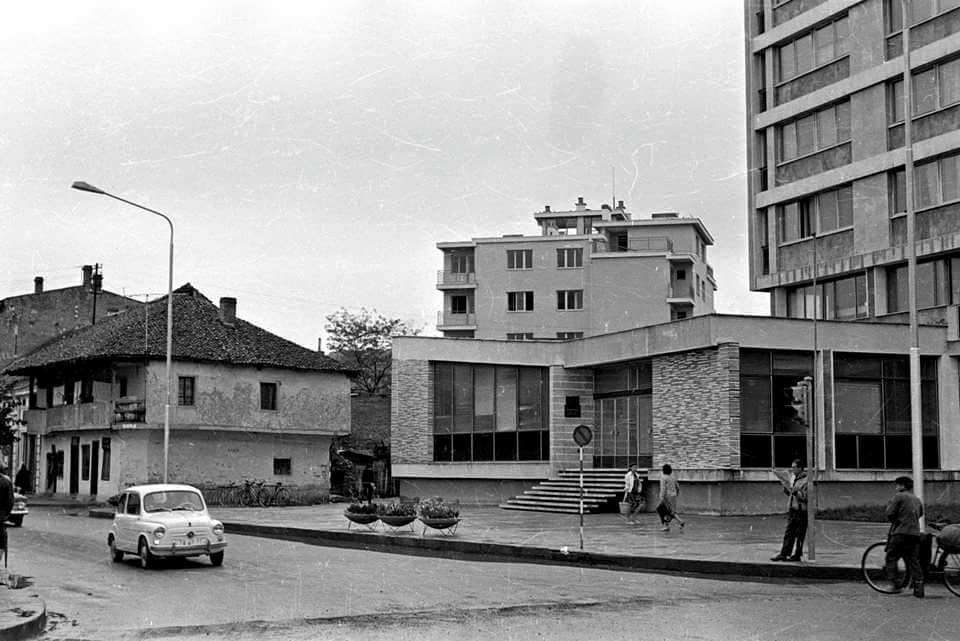
During reconstruction in 1975 the original mud building was demolished and a new, brick one was built instead. The frontal facade of the new building was inspired by the architecture of the original one. Today, a permanent ethnographic exhibition is hosted on the upper floor: Hadži-Pavlović’s Salon, The Dining Room, “Girls’ Room”, Turkish Room, and Arabic Room with the carved wooden furniture. This furniture originally belonged to Stanimir Nešić (passed away in 1945), the Chairman of the Steering Committee of Zaječar Brewery. The furniture in the saloon belonged to the Hadži-Pavlović family, and next to it, one can also see a portrait of Mileva Hadži-Pavlović, the daughter of Zaječar famous trader Cvetko Miladinović. The exhibition offers a good insight into Oriental influences found in Serbian houses, especially the ones in cities and towns.
The ground floor is occupied by a Gallery which hosts numerous art exhibitions and similar events over the year. From 2008 to 2011 the new renovation of the building took place.
It is also important to mention that, due to its central location, the space in front and around the building has been one of the favorite unofficial gathering places of many generations of Zaječar teenagers over decades.
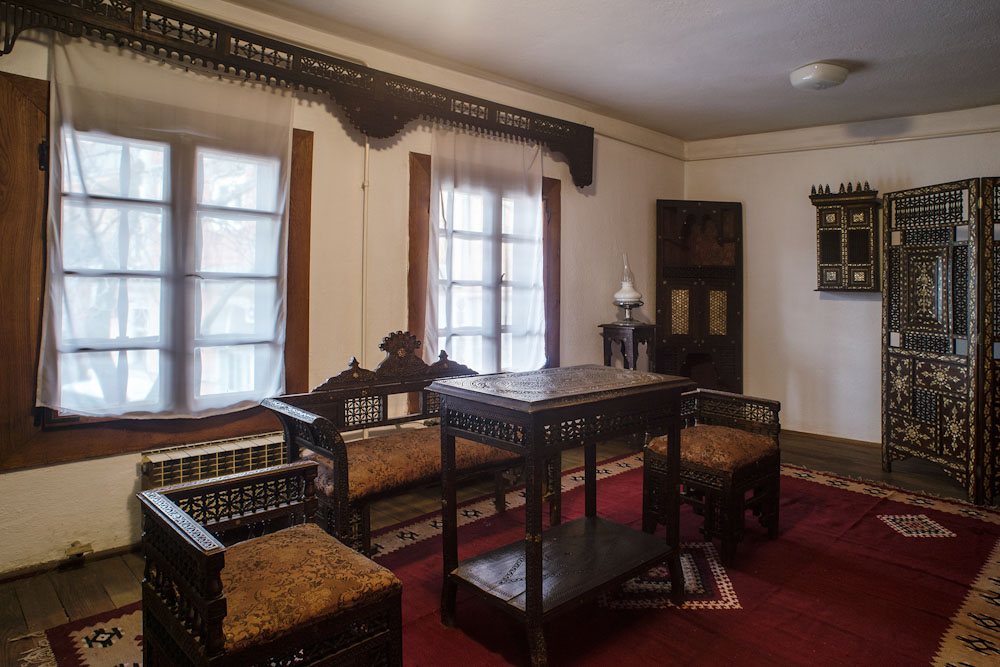
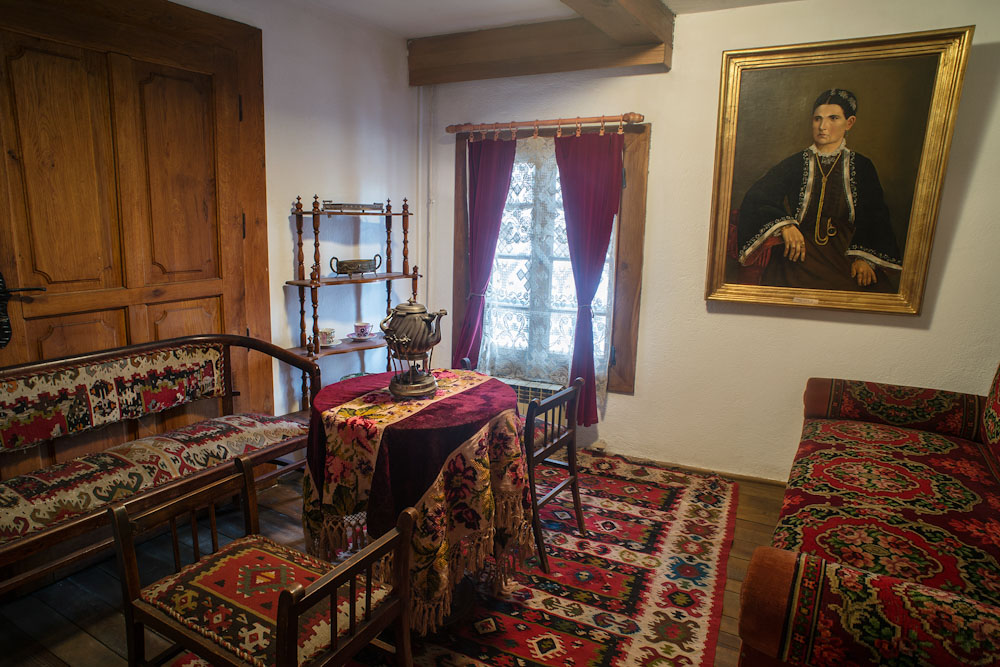
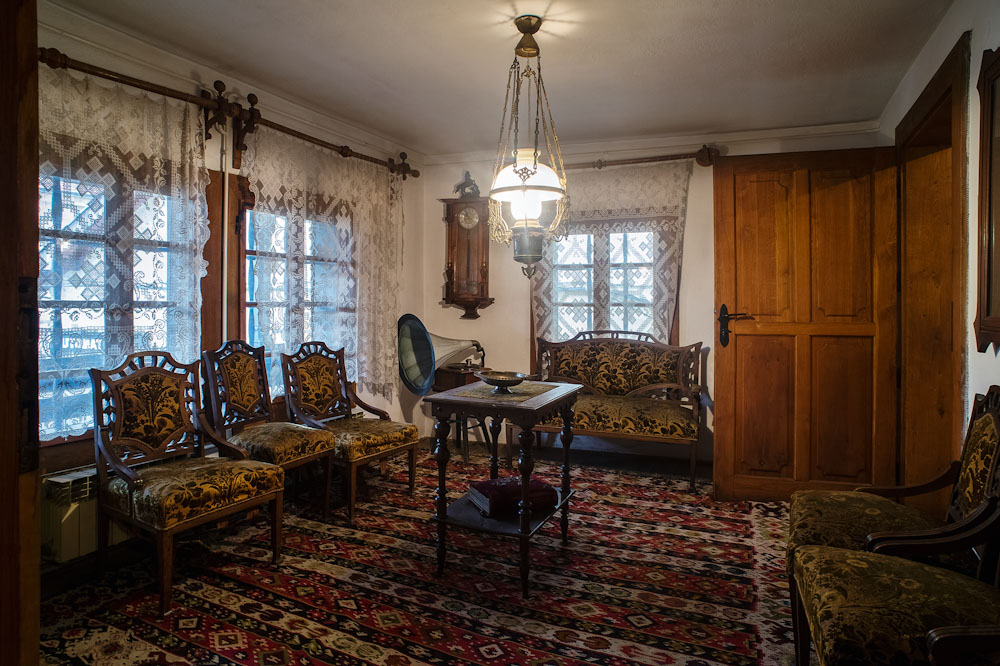
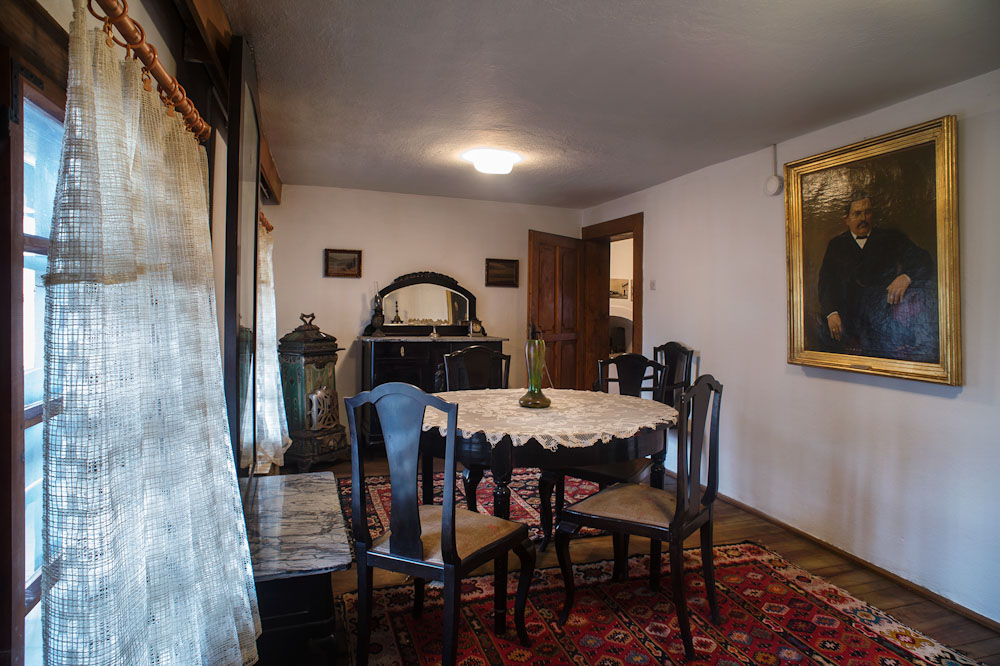
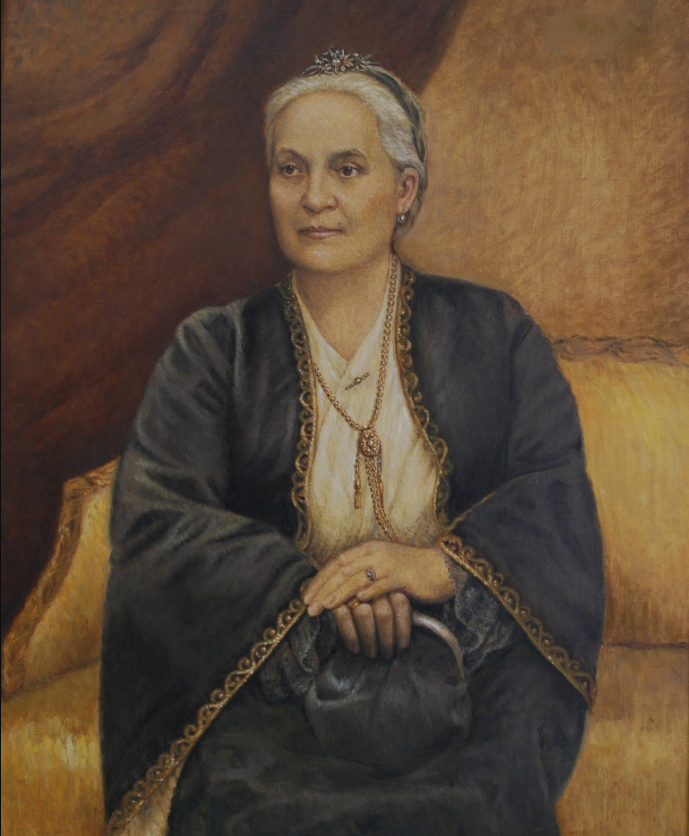
SOURCES:
Suzana Antić, Jelica Ilić, Nina Pogarčić, Zaječar čudesna priča – Iz života u Zaječaru 1466-2006. godine. Narodni muzej, Zaječar, 2013.
Stevan Veljković, Iz starog Zaječara: rodovi i porodice, građevine i radovi. Zaječar, 2002.
Museum Official Website: http://www.muzejzajecar.org/index.php/izlozbe/radul-begov-konak
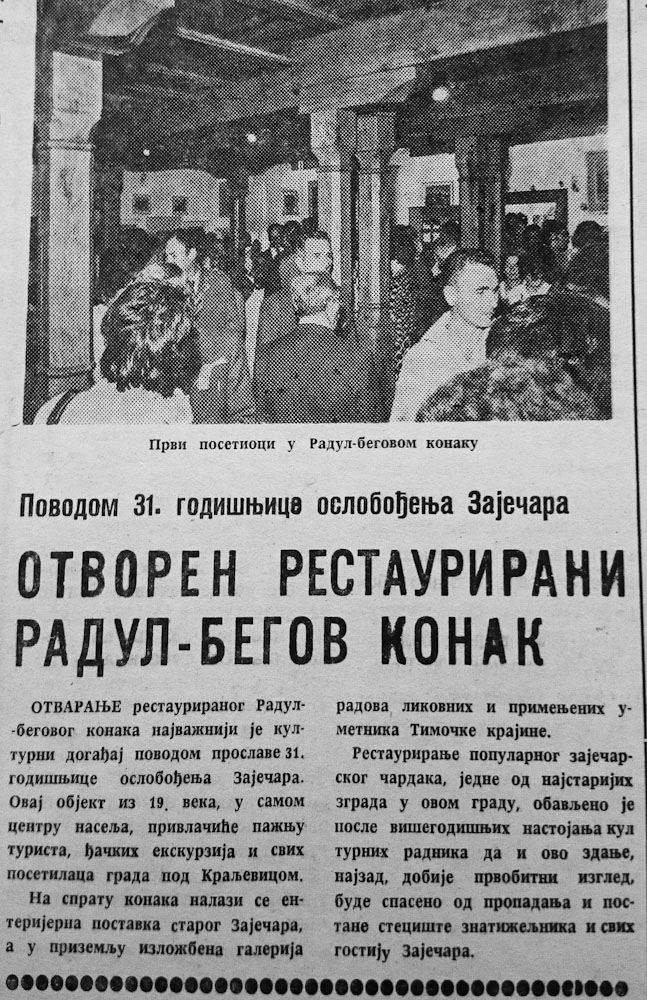
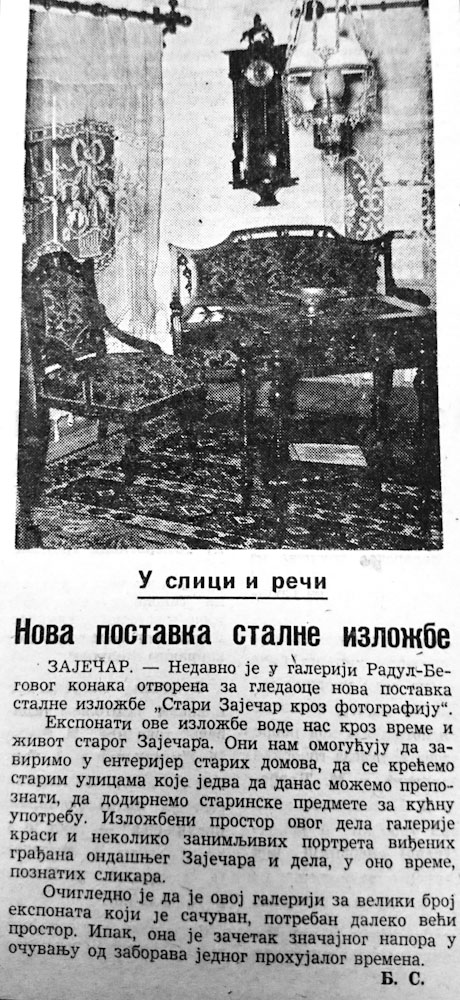
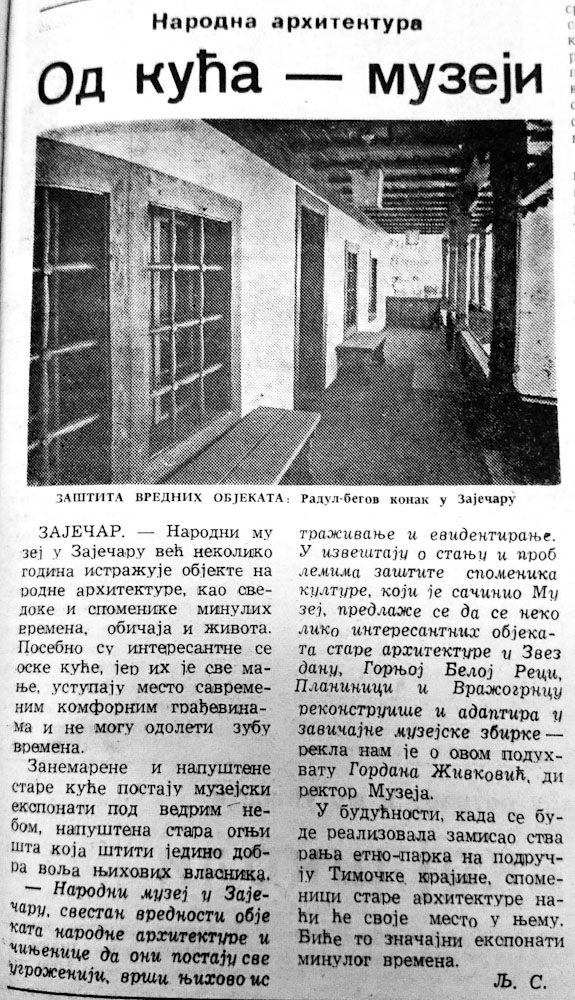
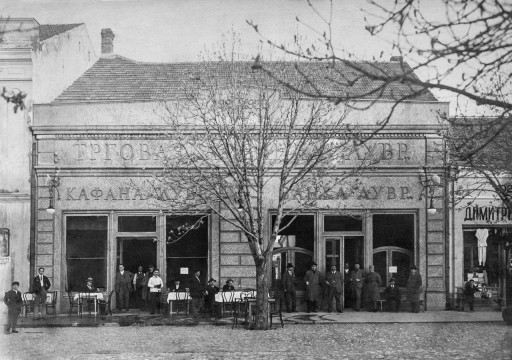
The building of one of the most famous Zaječar banks from early 20th century, The Commercial Bank "L...
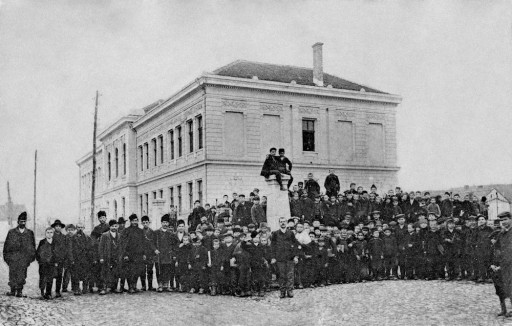
One of the most impressive school buildings from the very beginning of the 20th century, it was home...
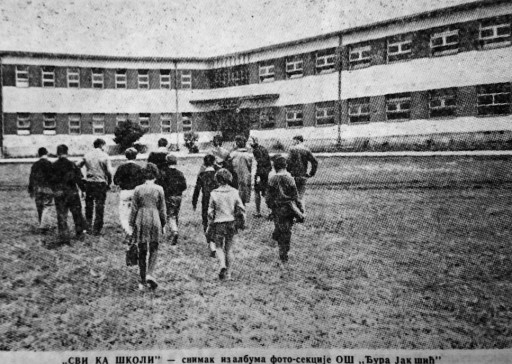
Primary school "Đura Jakšić" was founded in 1953 but got its own building in 1960. In the beginning,...
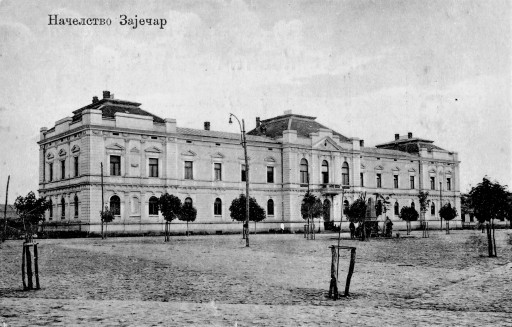
In 1907, the prominent Serbian architect Petar Popović designed the building of the Zaječar Magistra...